the world's most visited architecture website
Carpediem Restaurant / Sidharta Architect

Architects: Sidharta Architect
Location: Jalan Kemang Raya, South Jakarta City, Jakarta, Indonesia
Architect In Charge: Marcello Sidharta
Design Team: Marcello Sidharta, Aryo Basuki
Main Contractor : Kontinum Studio
Area: 150.0 sqm
Year: 201423014
Photographs: Fernando Gomulya
Location: Jalan Kemang Raya, South Jakarta City, Jakarta, Indonesia
Architect In Charge: Marcello Sidharta
Design Team: Marcello Sidharta, Aryo Basuki
Main Contractor : Kontinum Studio
Area: 150.0 sqm
Year: 201423014
Photographs: Fernando Gomulya
Glass + Wood / Hamada Design
d3 Natural Systems 2014 Winners Announced

d3 has announced the winners of its Natural Systems Competition for 2014, an annual competition that offers architects, designers, engineers and students the chance to investigate natural processes from the microscopic to macroscopic scale and propose innovative, nature-based solutions in architecture, urbanism, interiors and product design for sustainable living.
The jury, a panel of architects and designers engaged in sustainable practices and computational explorations, has this year selected a top three as well as eleven special mentions. Join us after the break for images from all 14 designs.
Primary School Tanouan Ibi / LEVS architecten

Architects: LEVS architecten
Location: Dogon Plateau, Mali
Area: 360.0 sqm
Year: 2013
Photographs: Courtesy of LEVS architecten
Location: Dogon Plateau, Mali
Area: 360.0 sqm
Year: 2013
Photographs: Courtesy of LEVS architecten
Video: Bach Comes to Life within the Walls of Peter Zumthor’s Bruder Klaus Field Chapel
Take a moment to enjoy German-Korean musician Isang Enders play Bach’s Cello Suite No. 1 within the sacred, charred interior of Peter Zumthor’s Bruder Klaus Field Chapel.
Inshopnia / Nan Arquitectos

Architects: Nan Arquitectos
Location: Rúa Velázquez Moreno, Vigo, Pontevedra, Spain
Project Team: Wenceslao López, Vicente Pillado, Alberto F. Reiriz
Project Area: 95 sqm
Project Year: 2014
Photographs: Iván Casal Nieto
Location: Rúa Velázquez Moreno, Vigo, Pontevedra, Spain
Project Team: Wenceslao López, Vicente Pillado, Alberto F. Reiriz
Project Area: 95 sqm
Project Year: 2014
Photographs: Iván Casal Nieto

Diller, Scofidio + Renfro to Design Colorado Springs’ Olympic Museum
The US Olympic Museum committee has selected Diller, Scofidio + Renfro to design a $60 million museum in downtown Colorado Springs. The New York-based practice will collaborate with Anderson Mason Dale Architects of Denver and exhibit designer Gallagher & Associates to showcase the Olympic and Paralympic’s history through exhibits and artifacts. Once complete by early 2018, the museum will include a hall of fame, theater, a 20,000-square-foot exhibit hall and retail space. Designs are expected to be released by mid-2015.
West Limerick Children’s Centre / SATA

Architects: SATA
Location: Newcastle West, Co. Limerick, Ireland
Design Team: Mark Thompson, Kristoffer Norrinder, Michael Pledge
Area: 765.0 sqm
Year: 2014
Photographs: Kate Bowe O’Brien
Location: Newcastle West, Co. Limerick, Ireland
Design Team: Mark Thompson, Kristoffer Norrinder, Michael Pledge
Area: 765.0 sqm
Year: 2014
Photographs: Kate Bowe O’Brien
The Color Inside / Overland Partners + James Turrell Skyspace
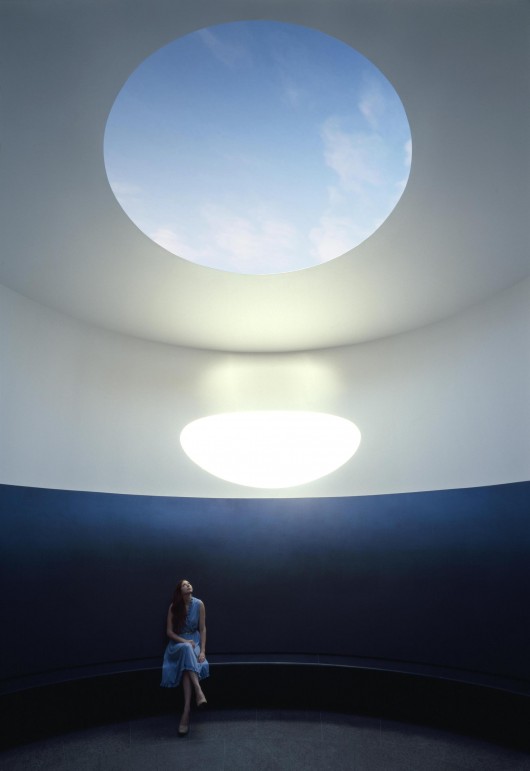
Architects: Overland Partners, James Turrell Skyspace
Location: The University of Texas at Austin, 2201 Speedway, Austin, TX 78712, USA
Architect In Charge: Rick Archer, FAIA, LEED AP
Design Team: James Lancaster, AIA, LEED AP; Michelle Stedman, AIA, LEED AP; Jim Taylor, AIA, LEED AP
Area: 520.0 ft2
Year: 2013
Photographs: Florian Holzherr, Paul Bardagjy, Fernando Ortega
Location: The University of Texas at Austin, 2201 Speedway, Austin, TX 78712, USA
Architect In Charge: Rick Archer, FAIA, LEED AP
Design Team: James Lancaster, AIA, LEED AP; Michelle Stedman, AIA, LEED AP; Jim Taylor, AIA, LEED AP
Area: 520.0 ft2
Year: 2013
Photographs: Florian Holzherr, Paul Bardagjy, Fernando Ortega
Guardian Invites Readers to Submit the Best City Ideas for World Cities Day

They are also reaching out to readers to “share your photos, videos and stories of something brilliant that your city does better than any other,” some of which they will feature throughout the day. You can follow this link to contribute - or read on after the break as we take the opportunity to round up some of the biggest city ideas that have passed through the pages of ArchDaily.
P.A.T.H. Houses / Philippe Starck + Riko

Architects: Philippe Starck
Location: Montfort-l’Amaury, France
Collaboration: Riko
Year: 2014
Photographs: Courtesy of Philippe Starck
Location: Montfort-l’Amaury, France
Collaboration: Riko
Year: 2014
Photographs: Courtesy of Philippe Starck
Grimshaw and Gruen’s LA Union Station Masterplan Gains Approval from Planning Board

The New York office of Grimshaw and LA based Gruen Associates were officially awarded the Los Angeles Union Station master plan in July of 2012 after six initial proposals for the project. Now the Metro Board has begun to finalize plans and move towards implementation, with their Planning Committee scheduled to discuss the proposals in early November. Read on to learn more about how the plan has developed over the past two years and the next steps towards its implementation.

Developer Says Problems with Prefabricated Homes “Must Not Stop Innovation”
Developer Tom Bloxham has argued that problems with prefabricated homes or other unusual building techniques “must not stop innovation” in the UK housing sector. Bloxham, whose company Urban Splash was responsible for the Stirling Prize-nominated Park Hill regeneration and has worked with architects such as Norman Foster, FAT and Will Alsop, was speaking at an Archiboo event titled “Housebuilding is Ripe for Disruption.” Discussing the problems that have befallen RSH+P’s Oxley Woods project, he said “Whenever we innovate something inevitably goes wrong. There are risks and it is difficult. But somebody has to take these risks for the industry to move forward,” reports the Architects’ Journal.Football Stadium Arena Borisov / OFIS Architects

Architects: OFIS Architects
Location: Borisov, Belarus
Architect In Charge: Rok Oman, Spela Videcnik
Project Team: Janez Martincic, Rok Gerbec, Andrej Gregoric, Konstantine Bogoslavsky, Janja Del Linz, Katja Aljaz, Ana Kosi, Ieva Cicenaite, Grzegorz Ostrowski, Filip Knapczyk, Sergio Silva Santos
Area: 6108.0 sqm
Year: 2014
Photographs: Tomaz Gregoric
Location: Borisov, Belarus
Architect In Charge: Rok Oman, Spela Videcnik
Project Team: Janez Martincic, Rok Gerbec, Andrej Gregoric, Konstantine Bogoslavsky, Janja Del Linz, Katja Aljaz, Ana Kosi, Ieva Cicenaite, Grzegorz Ostrowski, Filip Knapczyk, Sergio Silva Santos
Area: 6108.0 sqm
Year: 2014
Photographs: Tomaz Gregoric
The Question of Gentrification Along London’s Urban Waterways
In the second instalment of their new three-part micro documentary series on architecture and water (see the first part here), Ellis Woodman and a team at the Architectural Review (AR) have collaborated with architects, developers, urbanists and thinkers to examine the latent connections between water infrastructure and our built environment. Taking a journey by narrowboat through London, the film explores the radical ideas which may offer the keys to unlocking the potential of the urban waterway. When London has an ever-increasing overwhelming need for growth, how does the densification and gentrification of the city relate to the rivers and canals?
House in the Landscape / Kropka Studio

Architects: Kropka Studio
Location: Zawiercie, Poland
Design Team: Kropka Studio Małgorzata Łapaj & Kuba Kowalczyk
Area: 215.0 sqm
Year: 2013
Photographs: Maciej Lulko
Location: Zawiercie, Poland
Design Team: Kropka Studio Małgorzata Łapaj & Kuba Kowalczyk
Area: 215.0 sqm
Year: 2013
Photographs: Maciej Lulko
Renovation and extension of the Baths of Géronde / NAU Architecture + Drexler Guinand Jauslin Architekten

Architects: NAU Architecture, Drexler Guinand Jauslin Architekten
Location: Lac de Géronde, 3960 Sierre, Switzerland
Year: 2014
Photographs: Roger Frei
Location: Lac de Géronde, 3960 Sierre, Switzerland
Year: 2014
Photographs: Roger Frei
G-Tower / HAEAHN Architecture + Designcamp Moonpark dmp + Gyung Sung Architects + TCMC Architects & Engineers

Architects: HAEAHN Architecture, Designcamp Moonpark dmp, Gyung Sung Architects, TCMC Architects & Engineers
Location: Art center-daero, Yeonsu-gu, Incheon, South Korea
Area: 86165.0 sqm
Year: 2013
Photographs: Young-chae Park
Location: Art center-daero, Yeonsu-gu, Incheon, South Korea
Area: 86165.0 sqm
Year: 2013
Photographs: Young-chae Park



























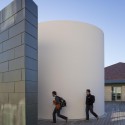
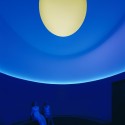
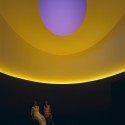
















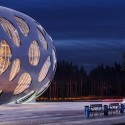



















0 comments:
Post a Comment